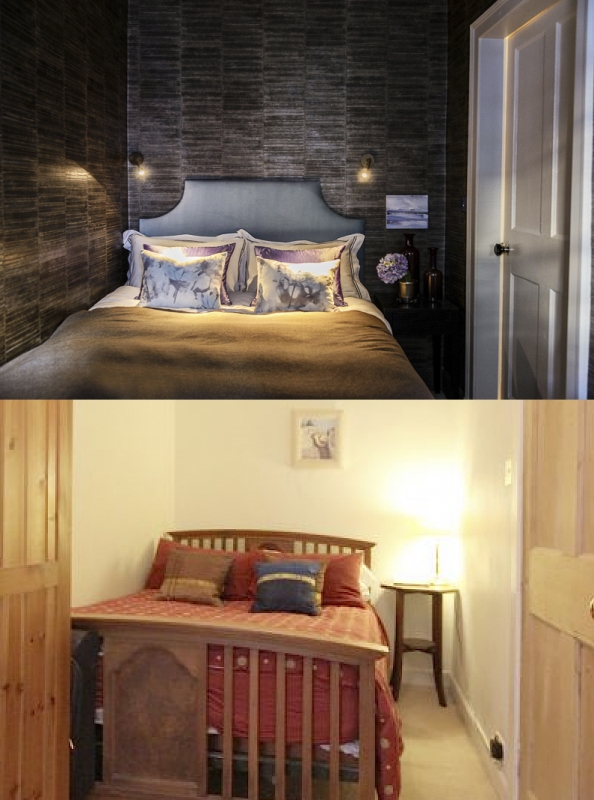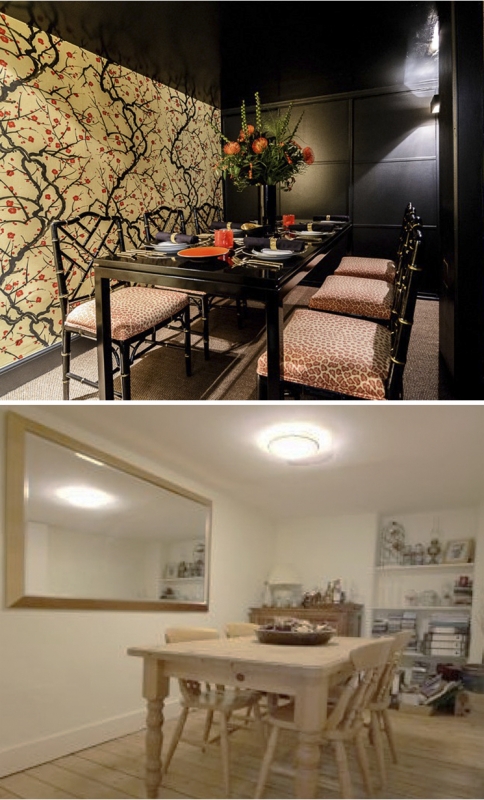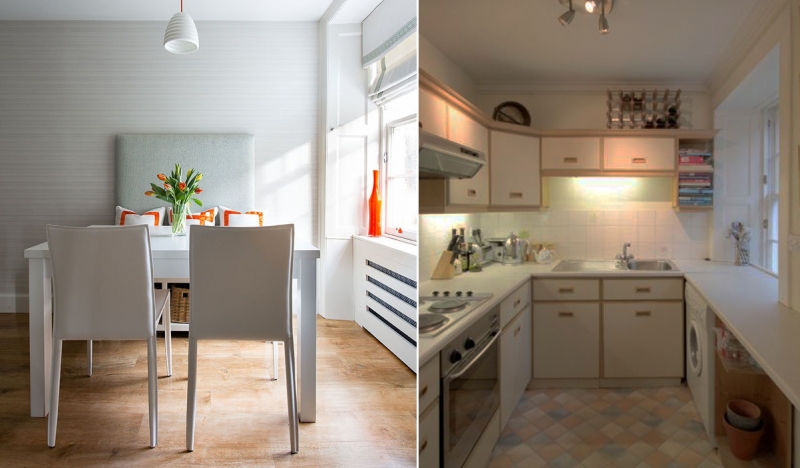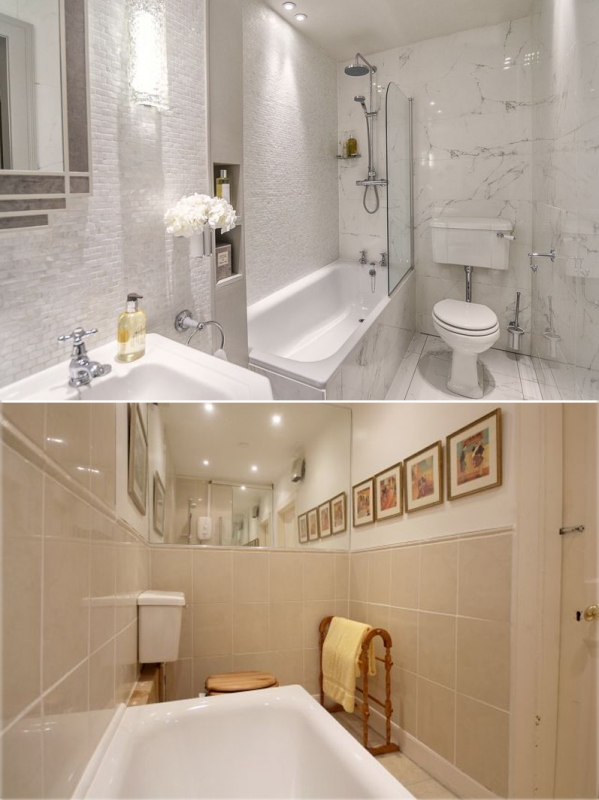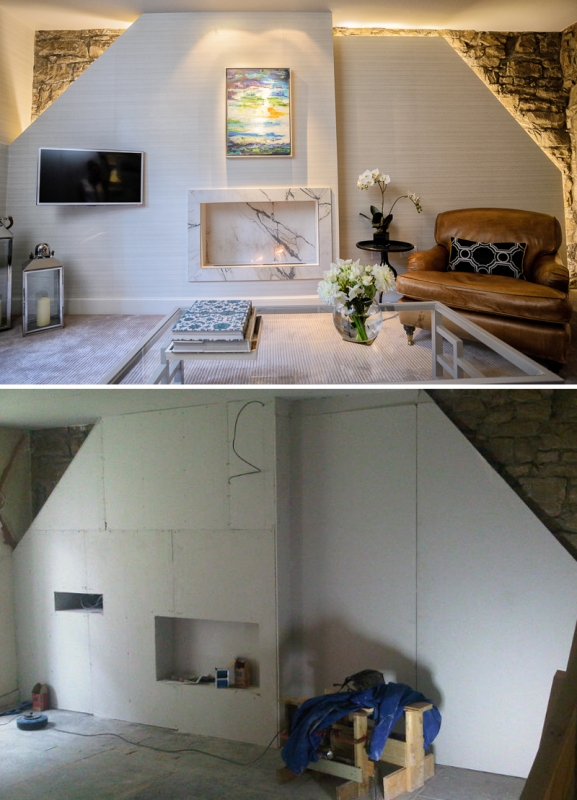You may have seen the Edinburgh New Town re-development on our projects page, here are a few pictures to show you what it looked like before.
The guest bedroom was tiny so rather than trying to make this small space feel bigger we embraced its size and went dark, cosy and intimate. Chic and boutique!
Similarly in the dining room the ceiling was very low. Black gloss paint was used to make a dramatic statement and it reflects the table and wallpaper giving the illusion of it being higher.
The kitchen was doubled in size which allowed room for a table by the window. There wasn’t quite space for a table and 4 chairs so we designed this banquette so it can accommodate 4 with ease and 6 with a squeeze!
The bathroom brief as art deco glam….. job done.
And here is a work in progress shot of the living room. A false wall was built to allow room for a fireplace, TV and atmospheric lighting.
About Robertson Lindsay Interiors
Sally Homan (Design Director) is an associate of the British Institute of Interior design and has developed a stunning portfolio of beautiful homes across the UK. Her work has been featured in many interior design magazines and she prides herself of working with each clients personal tastes to create their dream home.
For more information or further examples of her work please contact Sally on 0131 629 1661 or by email at sally@robertson-lindsay.com

