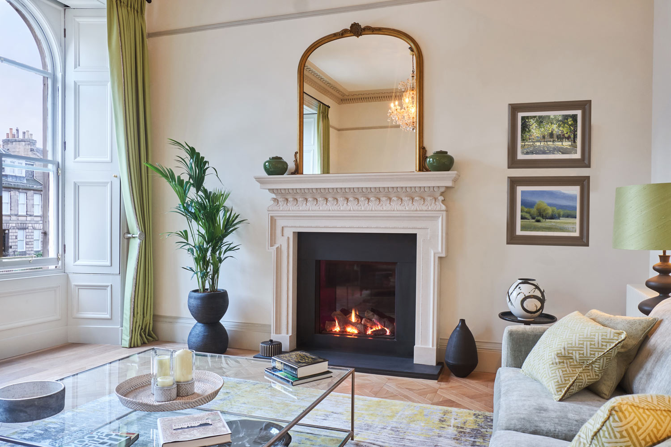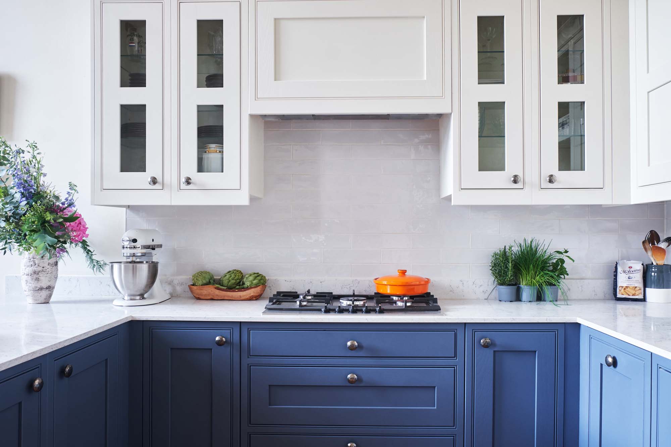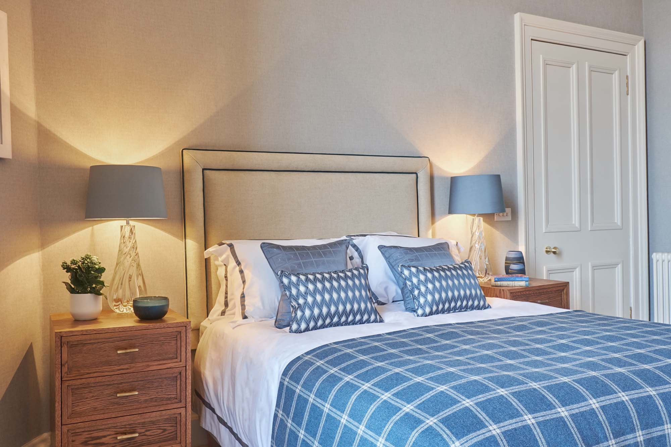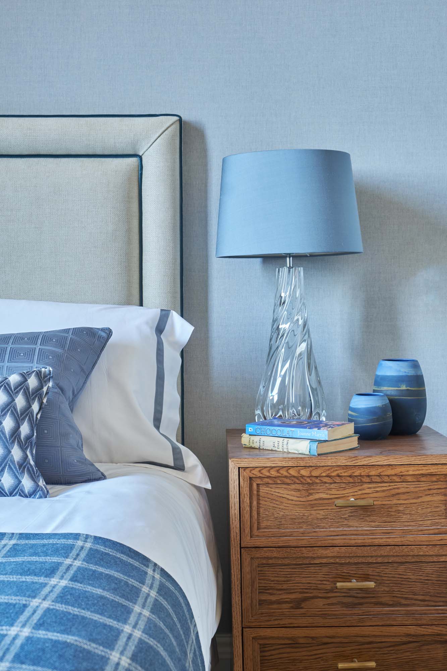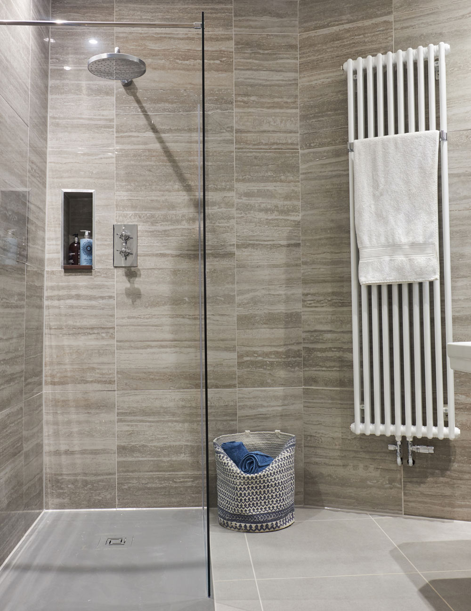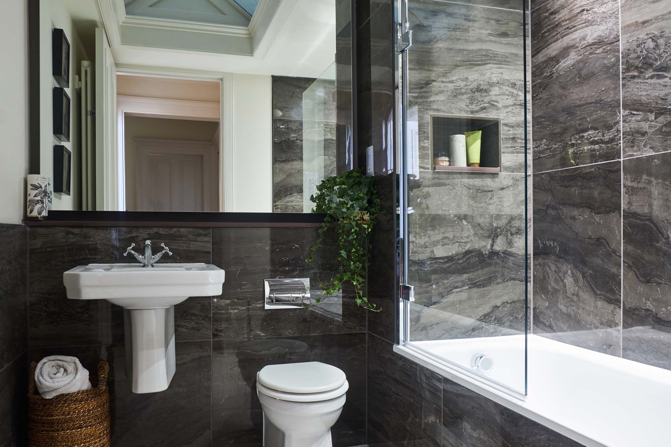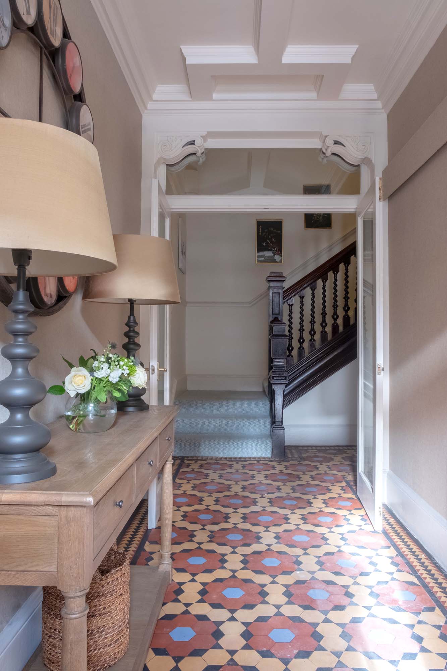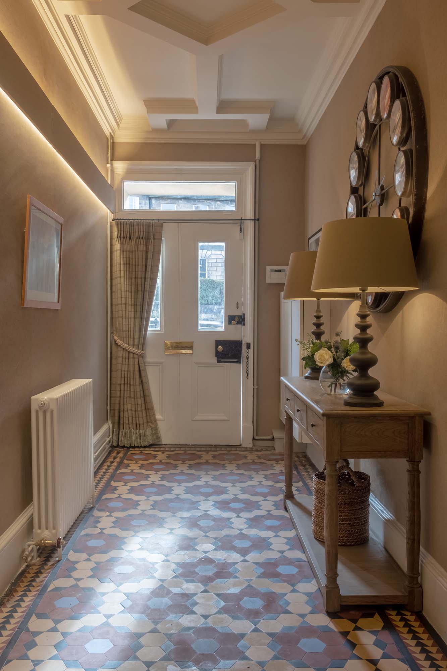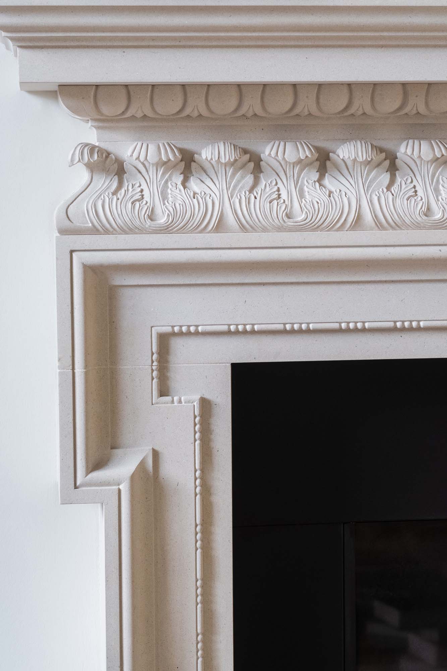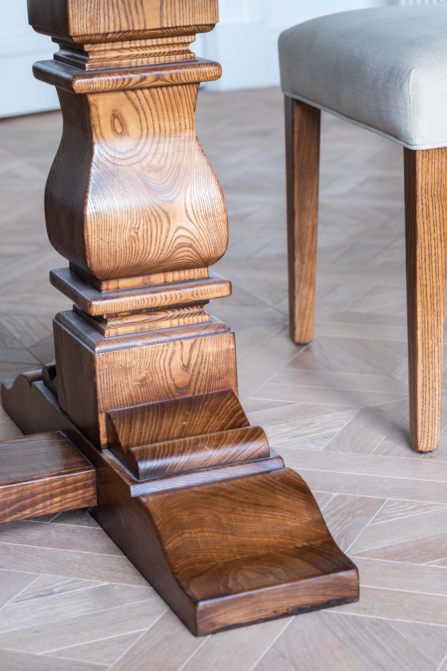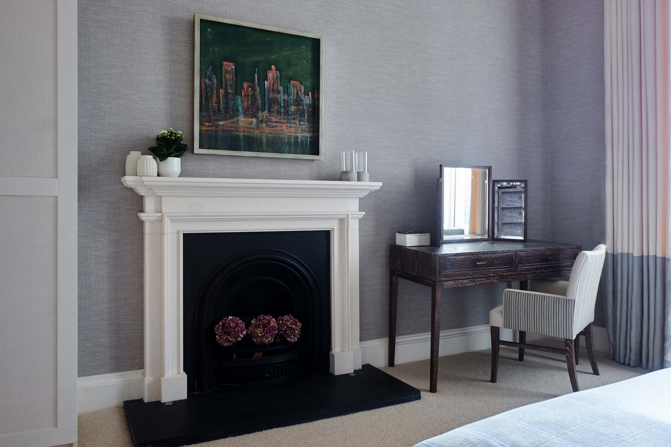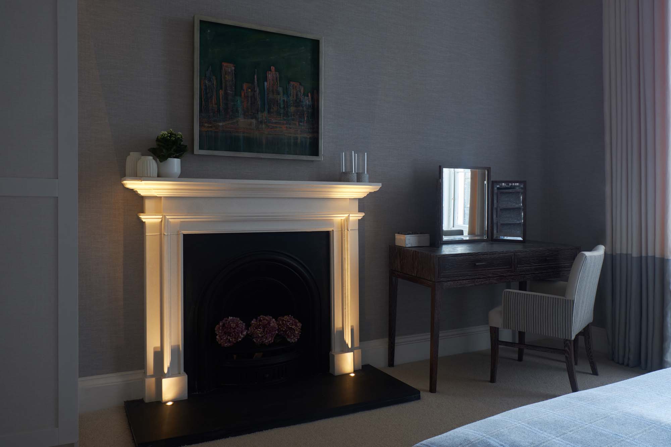A unique 3 storey ‘A’ listed Georgian town house in the heart of Edinburgh’s West End. We were approached with a brief to redesigning the entire property and supply furniture, bathrooms, kitchen, soft furnishings and accessories throughout.
The traditional small galley kitchen was too small for a contemporary luxury home. The whole house layout was drawn in 3D which allowed us to review several layout options. The solution was to change one of the principle rooms into a large kitchen-diner, the original dining room into a bedroom and the galley kitchen into a second modern bathroom.
The grand ceiling heights and sash windows bring abundant light and space to the principle rooms, to ensure this was echoed throughout a new lighting scheme was designed. A combination of antique chandeliers, LED uplighters and LED tape lighting were strategically positioned throughout the property.
Choices of reproduction Georgian fireplaces, premium parquet floor tiling and linen-effect wallpapers brought exceptional comfort and texture to this home. With this being a full property redesign, over 70 items of furniture were designed and made bespoke to our client’s specifications. The majority of these were commissioned through local craftsman and artisans. All furniture, window dressings and final accessories were coordinated and installed over 2 days.
Copyright 2024 © Robertson Lindsay Interiors

